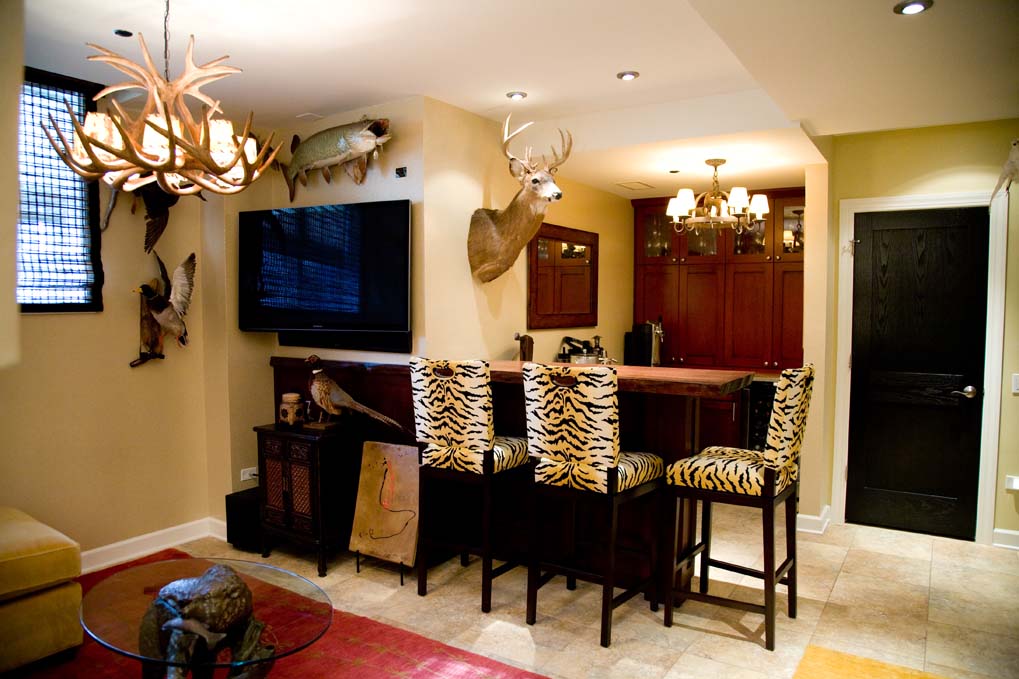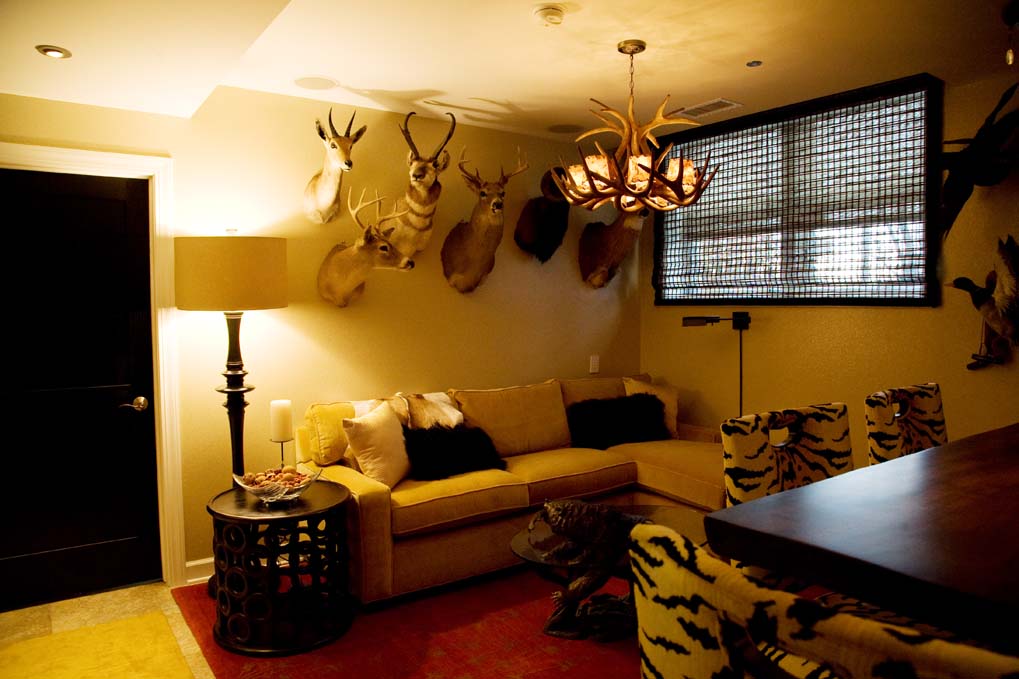This humble unfinished basement is about to undergo a massive transformation. What is now storage, utility access and empty space will soon become a contemporary, comfortable basement for a family of four to include:
- home office
- art studio
- theater
- wine cellar
- poker and ping-pong area
- full kitchen and bar all with easy flow to a landscaped backyard and patio.
It's a major project that will dramatically change how they live in their home! Where do we start with such a large undertaking?
Our team is developing a space plan and supplying CAD drawings that will carve out rooms in this vast open space, as well as designing all bathrooms, the kitchen, and built-in cabinetry, and selecting materials, furniture and accessories.

The clients mandate was for the design of a comfortable and welcoming space for family and friends that appeals to both adults and teenagers, is easy to maintain and has a unique and stylish look. In order that we create a space that's not only beautiful but functional, there were some space planning challenges we need to solve.
- The art studio needs natural light, which means it has to be placed on an outside wall.
- The homeowner was concerned about noise from the television drifting up to the first floor master bedroom so we'll be creating a state of the art home theater that's placed on an inner wall far from the bedroom. Since it doesn't need light, this was a natural choice.
- A big focus on this project is creating a unified indoor/outdoor living space. The double doors above will be eliminated and a new entrance will be created where the bay window is now. That new entrance will lead from the bar to the outside dining space, creating the perfect flow for entertaining.
In addition to overseeing all aspects of the decor and installation of the finished basement, we're thrilled to be working with the client, their builder and the designers at Chicago landscaper company Christy Webber to plan the ultimate in family-friendly indoor/outdoor living space. The client property features and large yard and they've asked for an easy to maintain landscape plan as well as a screened-in porch, hot tub, and patio with an outdoor kitchen, dining and lounge space.

This past week we took a trip to Christy Webber's headquarters on Chicago's west side to review the landscape designers master plan with the client. Since we want to create a unified space, communication and collaboration with landscape designer is vital. It's a pleasure to be working with their renowned team of designers. Not only are they behind some of the cities most beautiful residential and civic spaces but their own headquarters is an award winning, LEED-platinum certified marvel that has yielded numerous awards for it's design and commitment to sustainable design, recycling and reuse of materials.

We're thrilled to be working with Christy Webber to create a cohesive indoor/outdoor design and help our client achieve their landscaping dreams.
Be sure to check in as well be keeping you updated as this massive project develops. The next step...designing a full kitchen that works on its own and as an extension of the outdoor living space.















